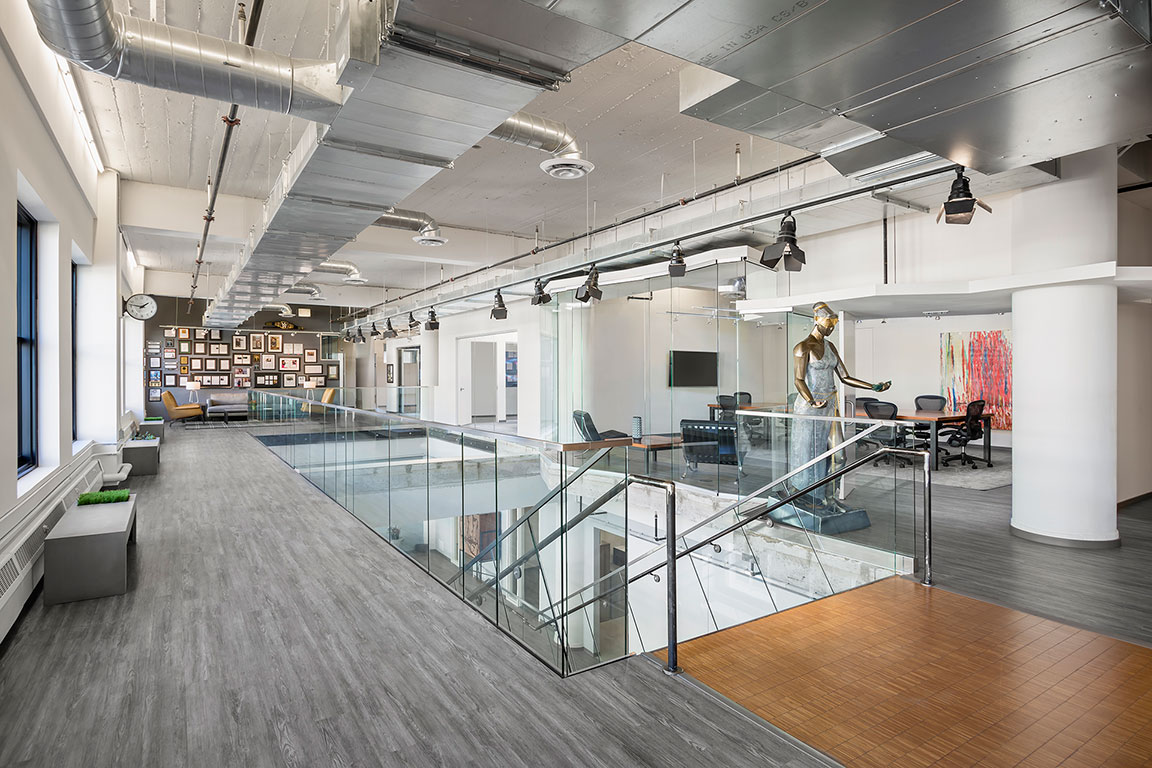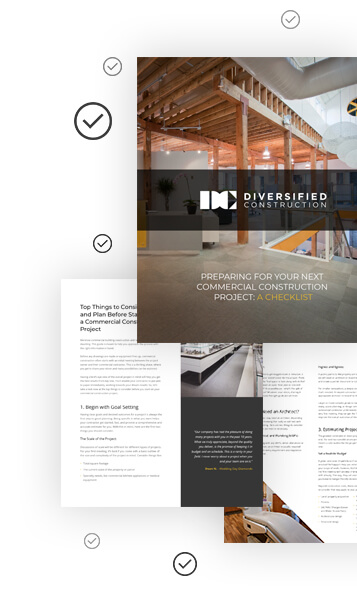Office Construction Types
Constructing a commercial project is a thoroughly planned out process, executed by a team of professionals. Through an efficient process, each commercial project will be thoughtfully designed and professionally constructed, which ultimately produces the most efficient space for occupants.
Commercial vs. Residential
Commercial construction centers around new build outs or renovations for businesses and organizations, such as office space, retail, restaurants, healthcare and industrial spaces. At Diversified Construction, we specialize in building and remodeling a wide variety of commercial properties.
Residential construction, however, is the practice of building single-family homes or rental residences. Home builders and remodelers are typically the types of general contractors best suited to complete this type of work, whereas a firm like ours (a commercial builder), is not.
7 Stages of Construction
When a new commercial project is constructed, there is a lot that goes on behind the scenes. There are several steps from pre-build to post-build contractors take in order to guarantee a successful outcome. Listed below are the 7 steps to constructing a commercial project:
1 - Development and Planning
The development and planning step consists of setting a budget and choosing a location. Choosing a location can be a long and meticulous process, because there are many components to consider and requirements that will need to be met. For example, verification on zoning requirements, environmental testing conduction, confirmation that sewage and water are sufficient for business needs, and so forth.
This step is when a company who specializes in commercial projects, like Diversified Construction, would be introduced to the project. It is beneficial to have a contractor on board while considering different locations and requirements because a contractor can offer insight and perspective.
2 - Programming
The programming phase establishes the project goals and cost. Hiring a contractor who specializes in a specific commercial building discipline (office, retail, restaurant) will streamline the process and ensure successful results.
During this phase, your architects and builders will work together to complete a series of tasks relating to the design of the building being constructed, such as determining the layout and flow of the space, establishing high level cost centers, discussing project goals, and so forth.
3 - Design
The design step will consist of presenting a completed full set of drawings, in order to obtain firm pricing from the subcontractor marketplace. Other items that should be completed in the design step include site work such as drainage and parking lot plans, and integrating a furniture and or kitchen plan. Additional professionals will be brought on to manage a specific area. For example, a mechanical engineer may be needed to oversee the plumbing and mechanical plans, while a structural engineer may be needed to ensure the building’s structure is sound. This ensures each building component is designed to operate properly and efficiently.
4 - Pricing
Once all of your project plans are finalized, your contractor will submit your plans to their subcontractor marketplace to solidify project pricing.
At Diversified Construction, we will carefully review each proposal and proposed materials to select the right bidder for your project, not just the lowest bidder.
Each subcontractor selected will share our values and bring incredible experience to your project. Before we hire anyone, we check references and insurance, review past projects, critique credentials and ensure their character fits within our team. This ensures we hire only highly skilled, qualified subcontractors to provide the best results at the best price.
5 - Pre-Construction
During pre-construction, your contractor will work diligently to obtain approval for the necessary permits with city officials. At Diversified Construction, we prioritize creating and maintaining strong relationships with city officials throughout the metropolitan area, which directly benefit our clients by accelerating the process. If adjustments or changes are needed, we will be sure to solve them in a timely manner. Gathering and procuring needed materials for construction will also be done during this phase.
6 - Construction
Now that the required permits, materials, and team are in order, construction can begin. Construction is the exciting time when all the plans start to become a reality! Your Construction Team, including your Project Manager, Site Superintendent, Architect and subcontractors will all diligently manage the construction process to ensure that all project specifications are brought to life and that your project stays on schedule and on budget.
7 - Post-Construction
The post construction phase consists of completing any punch list items and addressing any areas of the building that need further attention. The final inspections will be completed by the necessary city officials in order to obtain the certificate of occupancy.
Required Features in a Commercial Building
In order for a commercial building to be a desirable piece of real estate, there are certain components that should be included. Listed below are the eight components investors typically look for in a commercial property.
1 - Natural Light
Natural light is a very valuable asset to a property. Natural light should be a significant factor in mind when designing a building. Companies and employees desire natural light because it is proven to lift moods and boost productivity.
2 - Conference Facilities
Conference facilities allow the company to have a designated area to host meetings, for small or large groups, to discuss and collaborate.
3 - Reliable Internet
Providing fast and reliable Wi-Fi is crucial. Not only do employees require internet access to do their work but many building systems are now operated via the internet these days.
4 - Accessibility
By law, all buildings should be physically accessible to people with disabilities. This consists of double doors for wheelchair entrance, elevators and accessible lavatory facilities.
5 - Outdoor Space
Outdoor space is a sought after amenity to a commercial property, whether its a rooftop deck or front garden, a nice outdoor space provides a place to recharge.
6 - Eco-Friendly Options
Designing an eco-friendly building is always encouraged. A few ways to do so are providing bicycle facilities, electric vehicle charging stations and installing solar panels.
7 - Security Measures
Safety and security are among one of the top concerns for most companies. Offering different security measures such as controlled access allows occupants to feel more safe and comfortable to do their work.
Characteristics of a Good Office Space
Choosing an office space is a big investment for any company. The company wants to ensure the office space is a suitable fit for their employees. Listed below are six characteristics companies look for in an office space.
1 - Branding
An office space can be seen as a physical representation of a company. When designing an office space, it is important to take into account that the building, location, amenities, etc. all align with the Company that will be occupying it.
2 - Workspace Division
The layout of an office can vary significantly depending on the needs of the occupants. Whether private offices, or a large communal work space, functionality is the forefront concern.
3 - Recreational Spaces
Providing a space for employees to go refresh and recharge allows for more productivity. Typical recreational spaces used by employees include an office kitchen, meditation room and an outdoor picnic area.
4 - Easy Access to Parking
Accessible parking is a huge selling point for commercial properties. Whether it’s a parking lot or parking garage, having reliable and consistent parking ensures an easier day for all employees and customers.
5 - Decorations
Decorations have the ability to make a building more desirable and transform it into an enjoyable space, which is why it is important to properly furnish a property. Ergonomic furniture, ample greenery, and art pieces can all make an office feel more inviting.
6 - Lighting
Lighting is an essential element in any building. Workspaces should have as much natural light as possible, as it improves productivity and overall health. Other light solutions that provide a comfortable workspace are recessed lighting and lighting with dimming features.
7 - Bonus Amenities
If you want to stand out against competition, you can provide bonus amenities such as lounges, dining options, fitness centers, child care, and retail shops.
Conclusion - Types of Office Construction
In conclusion, constructing a commercial project is a long and detailed process, requiring the knowledge and collaboration by a team of professionals. Commercial buildings are sought after pieces of real estate, with the potential to be highly profitable.
Diversified Construction specializes in building and remodeling commercial properties, with over 50 years of business experience in the Twin Cities. Contact us today at 952-929-7233 if you’re looking to start a new project.


