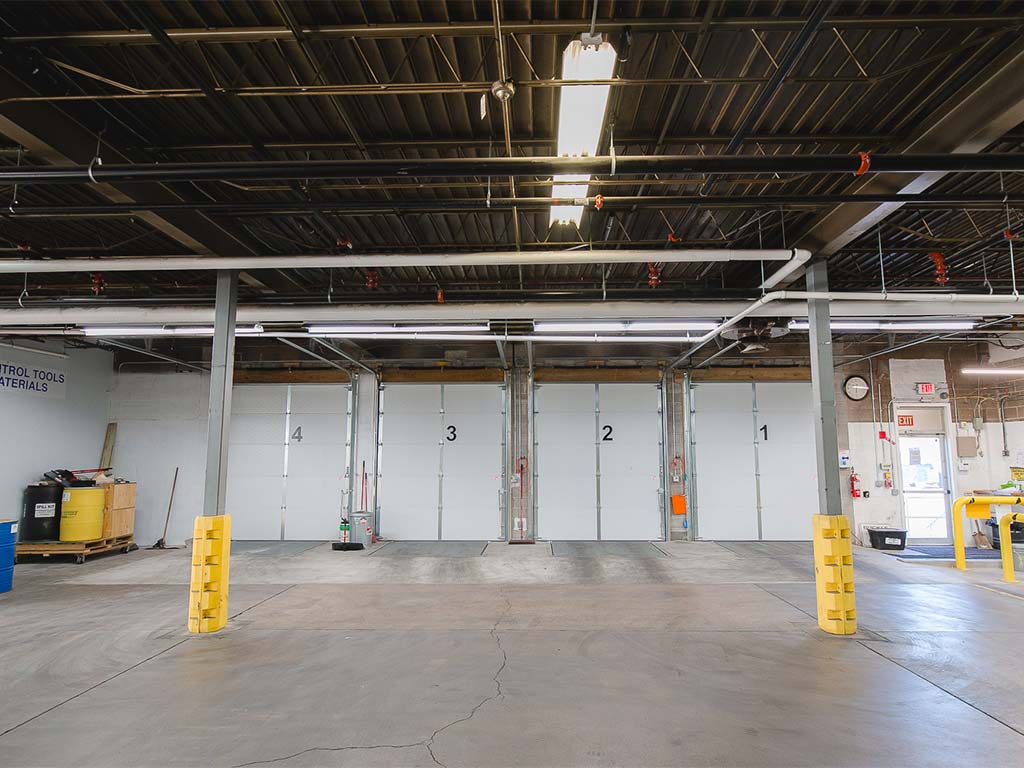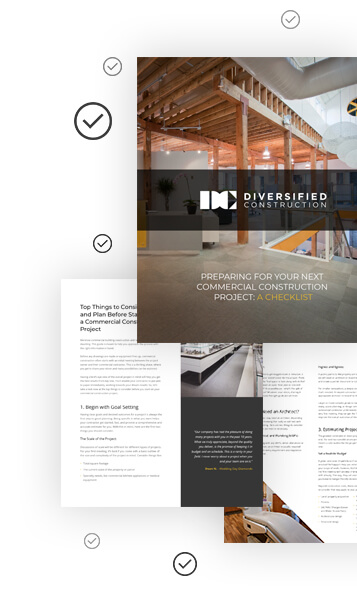Effective Warehouse Design Ideas
Warehouse design is the process of optimizing a space for a business to receive, package, and ship goods. A well-designed warehouse can maximize storage space, improve workflow, and reduce operating costs.
Designing a warehouse is not a simple task – it requires careful planning, attention to detail, and industry expertise. Because of this, outsourcing a professional will streamline the process and it will ensure the space is thoughtfully and thoroughly designed every step of the way.
In this article, we will discuss the key components to keep in mind when designing a warehouse. Whether you’re building a new warehouse or redesigning an existing one, keep reading to learn about efficient and effective design ideas.
Hire an Architect
First things first, hire an architect. You may not even realize you need an architect (especially if you're redesigning an existing structure) but architects are essential to creating a layout that is unique to you.
Architects understand the specific requirements that lead to a successfully operating warehouse – such as space utilization, storage requirements, and material handling equipment. With their experience and expertise, they can optimize the layout and design of your warehouse, making sure that it meets your specific needs.
What are the different types of warehouse layouts?
Each warehouse is unique with different amounts of space and inventory – the layout should be chosen to fit your needs. Consider the size of your operation, the types of products you handle, and your workflow. With that being said, there are three warehouse layouts commonly used in the industry today:
U-Shaped Design: This layout is a popular choice for businesses that require high-volume storage and quick access to materials. The incoming and outgoing shipping areas are located at the ends of the U with the storage area in the center.
I-Shaped Design: This layout is simple and easy to navigate – the storage area is in a straight line down the center of the warehouse with the incoming and outgoing shipment areas at opposite ends.
L-Shaped Design: This layout is ideal for warehouses with limited space – the storage racks are arranged in the corner of the L with the incoming and outgoing shipping areas located at the ends.

Factors Affecting Warehouse Layout
When designing a warehouse, there are five critical factors to consider that will affect the layout: budget, space, type of equipment, staffing requirements, and safety regulations. Keep reading to learn more about each of these factors.
Budget
Before deciding on a layout, you’ll need to consult with the finance department to determine your budget by conducting a cost-benefit analysis. A few things you’ll want to budget for include the cost of construction, equipment, and maintenance – as well as operational costs like labor, energy, and insurance.
Space
The amount of space in your warehouse will be affected by a few factors such as your budget, amount of inventory, size of equipment, and so forth. You’ll want to choose a layout that optimizes the space you have – one that can accommodate your inventory and that allows you to move goods easily.
Type of Equipment
It’s important to make sure your warehouse layout can accommodate the equipment you’ll be using while also maintaining safe and efficient operations. The equipment can take up a significant amount of space and will need to be able to efficiently move around the facility.
Staffing Requirements
Whether you have a large or small staff, the layout of a space should not interfere with the employees’ movement and productivity. It’s also important to design a layout with the future in mind. If your warehouse operations grow, you’ll want to make sure you have the space to hire additional employees.
Safety Regulations
It’s essential to implement proper safety and accessibility protocols into your warehouse layout design. For example, consider the height of your storage racks to prevent accidents and designate clear aisles for people to move through safely.
Sustainable Warehouse Layout Design
In recent years, there has been a growing emphasis on sustainability in warehouse design. Sustainable warehouse designs aim to reduce the environmental impact of warehouse operations while increasing efficiency and reducing costs. Listed below are a few popular sustainable methods to implement into your warehouse design.
On-Site Renewables
Photovoltaic (PV) systems are an electrical power system that produce an unlimited supply of energy from the sun. PV systems can be installed onto the roof of warehouses which will then act as a generator for renewable energy from solar power.
Energy Efficiency
High-efficiency lighting like LED lighting consumes less energy than traditional lighting and it also lasts longer. Another sustainable lighting source is natural lighting (like skylights or windows) which can reduce the need for artificial lighting and provide a more comfortable work environment.
Waste Reduction
Reusing and recycling materials will reduce the carbon footprint of your warehouse and the amount of waste sent to landfills. Use recycled materials such as steel, concrete, and insulation. Provide recycling bins for materials such as cardboard, plastic, and paper.
Conclusion - Warehouse Design Ideas
Designing a warehouse is a complex process and each component plays a role in its success. A well-designed warehouse not only improves workflow and reduces operating costs, but it can also give your business a competitive edge. By taking the time to plan and work with experienced professionals, you can ensure that your warehouse design project is successful and meets your specific needs.
Diversified Construction specializes in warehouse design, remodeling, and new construction, with over 60 years of business experience in the Twin Cities. Contact us today at 952-929-7233 if you’re looking to start a new project.

