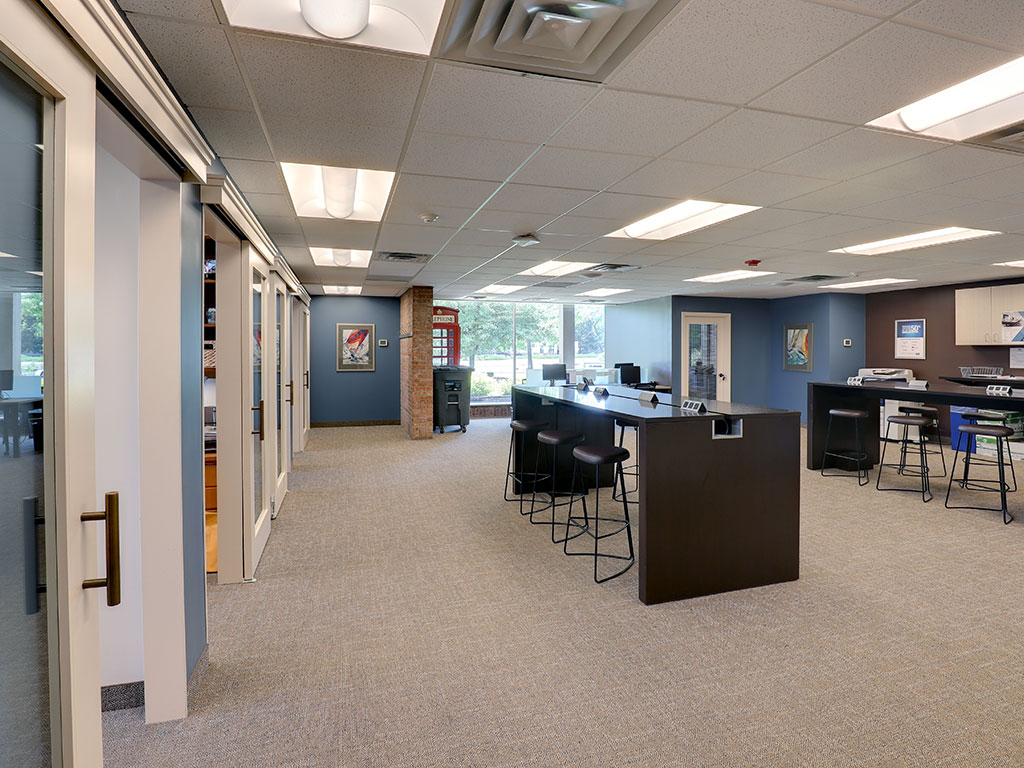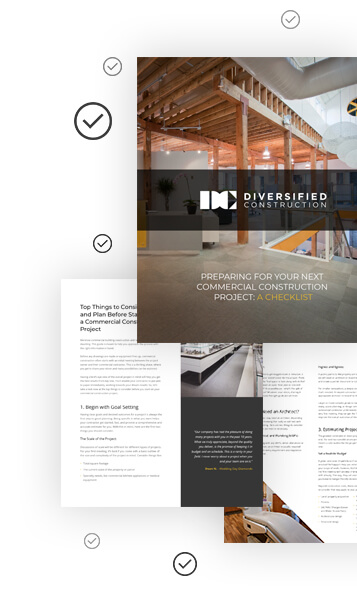Commercial Building Retrofit Roadmap
While newly built structures can be eye-catching, their construction often comes with hefty costs and environmental impacts. Retrofitting has emerged as a promising solution to breathe new life into existing structures.
Retrofitting refers to the process of integrating new technologies or equipment to make a structure more efficient and adaptable to current needs. The primary purpose of retrofitting is to upgrade the current facilities of a structure without completely replacing it.
In this article, we will provide a step-by-step guide to retrofitting. Keep reading to discover the road map to improving existing structures.
First and Foremost, Hire a Commercial Contractor
Hiring a contractor at the onset of a retrofitting project is not just a recommendation – it's a strategic move. A professional contractor brings expertise and valuable insight into every aspect of the retrofitting process, from identifying areas of improvement to executing the final touches.
At Diversified Construction, we understand the importance of collaboration between our clients and architects. That's why we connect our clients with architects who are well-versed in design and construction, ensuring the seamless integration of innovative technologies and equipment into your existing structure.
Retrofitting Pinpoint Areas to Optimize
Retrofitting begins with a meticulous assessment of the existing structure. This entails identifying areas of operation that might be lagging behind current standards. It could be an outdated HVAC system, zones of the building that have become energy inefficient, or even portions that don't align with modern engineering benchmarks. But how do you determine which areas truly need attention?
This is where data analysis comes into play. Techniques such as geotechnical surveys, building condition evaluations, and energy audits can be employed depending on the structure. The acquired data helps you to zero in on the areas that will benefit most from retrofitting. Such an approach guarantees that your retrofitting endeavors are not only efficient but also anchored in solid data, ensuring the most impactful upgrades.

Create a Comprehensive Retrofitting Project Plan
The foundation of any successful retrofitting project lies in thorough planning. Utilizing the insights gathered from data analysis, it's time to flesh out your retrofitting design plans. Start by laying out your project goals. For example, if you're aiming to cut energy bills, then integrating a new HVAC system might be a priority.
Translate these objectives into detailed designs, keeping in mind the structure's unique characteristics. These designs should include a clear timeline and budget. And, as the age-old saying goes, “hope for the best, prepare for the worst.” Therefore, identify potential challenges and strategize solutions to overcome them.
Bring the Commercial Building Retrofitting Plan to Life
Once your comprehensive plan is in place, it's time to move on to the implementation phase. This stage involves actual construction and installation of new systems, guided by the plans you've created. It's important to work closely with your contractor during this phase to ensure each detail is executed correctly and any unexpected issues are promptly addressed.
Upon the completion of the construction phase, it's crucial to conduct a post-retrofit evaluation. This step involves examining the upgraded areas, measuring their performance against the objectives outlined in the plan. It's an opportunity to see how the retrofitting has enhanced the structure and determine if further improvements are needed.
Remember, the retrofitting process does not end with the implementation. It's a continuous journey of evaluation and refinement, making sure that your structure remains adaptable and efficient in an ever-evolving world.
Conclusion - Road Map to Retrofitting a Structure
Retrofitting is more than just making a few tweaks here and there. It's a strategic process that requires a deep understanding of structural integrity and innovative solutions. Through meticulous planning and collaborative efforts, existing structures can meet modern standards for years to come.
Diversified Construction specializes in retrofitting with over 60 years of business experience in the Twin Cities. Contact us today at 952-929-7233 if you’re looking to start a new project.

