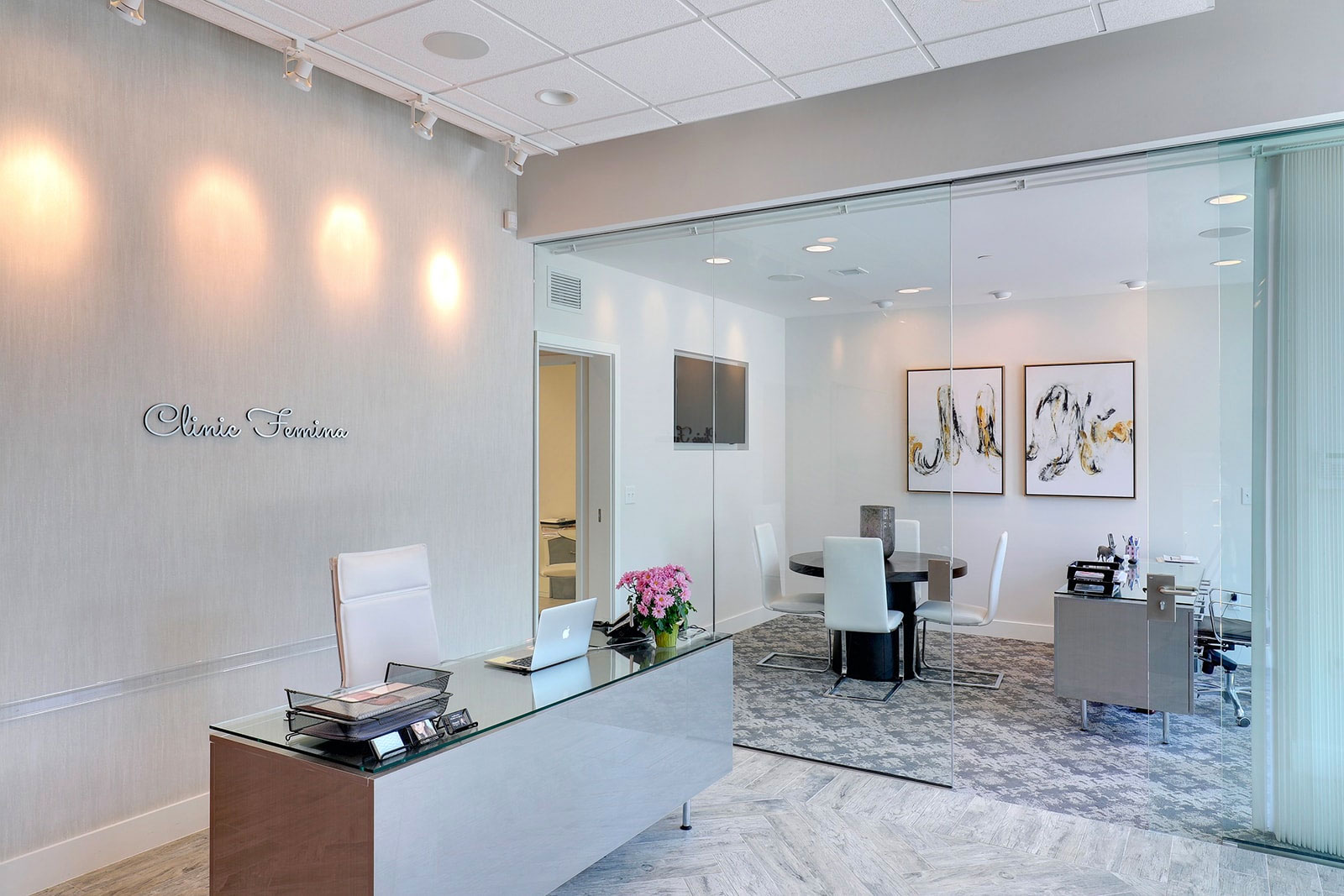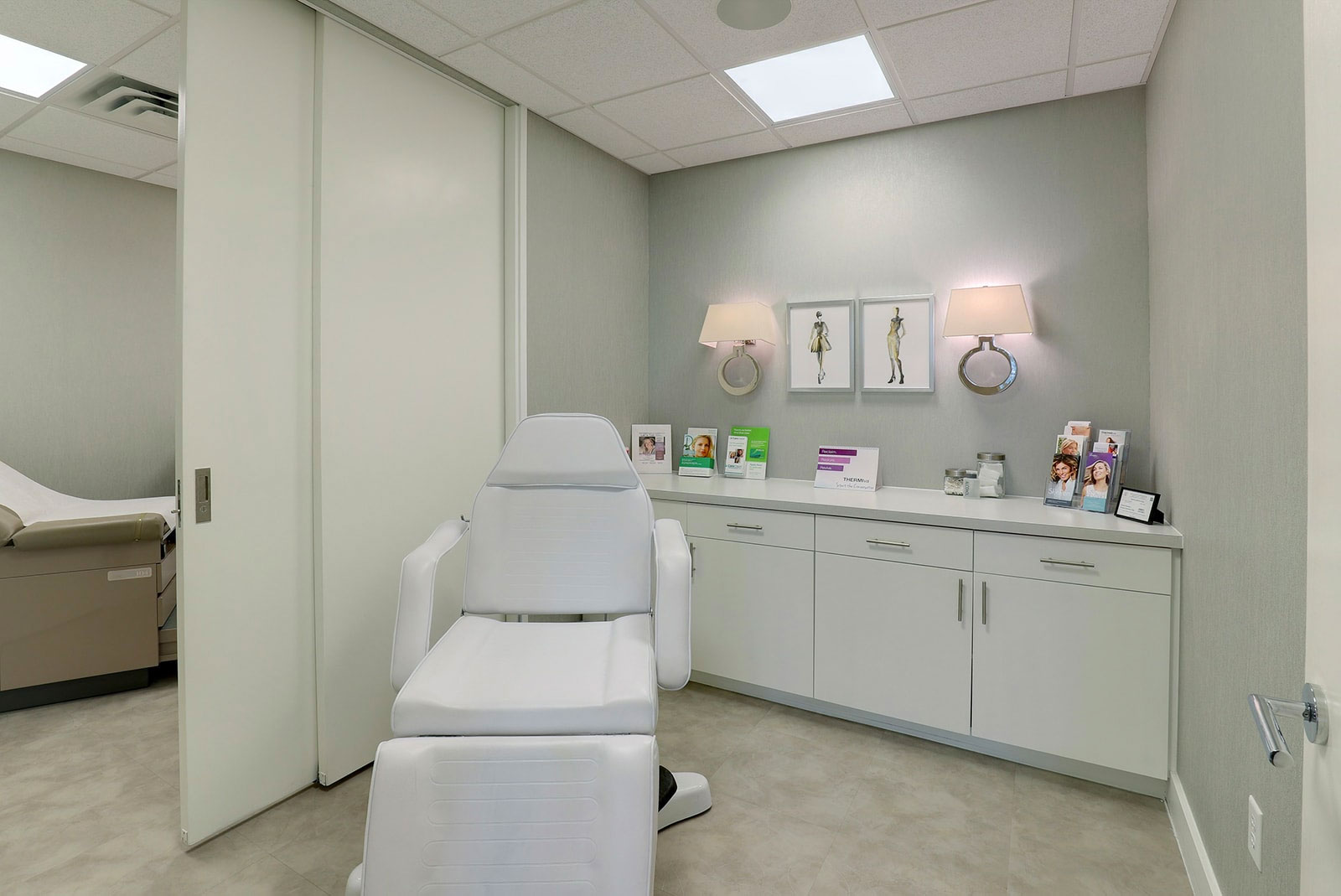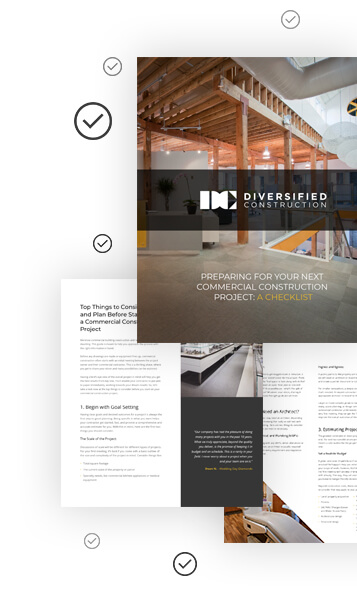Constructing a medical office is more than just aesthetics; it’s about creating a functional space that meets the needs of both patients and staff. A well-designed medical office can enhance comfort and streamline operations.
The process of medical office construction involves building or renovating spaces specifically for healthcare purposes. It requires careful planning to ensure the space is safe, user-friendly, and conducive to patient care.
In this article, we will explore medical office design ideas that can help create a welcoming, efficient, and comfortable environment for both patients and healthcare providers.
Medical Office Building Trends
As the healthcare landscape evolves, so does the design of medical office buildings. Two major trends are shaping the future of these spaces: the integration of other business models and the inclusion of wellness centers and amenities. Let’s dive in:
Integration of other business models: Medical office buildings are no longer just places for medical consultations; they’re becoming multifunctional hubs. We’re seeing an increasing number of MOB’s (or medical office buildings) incorporating additional business models, like restaurants, coffee shops, pharmacies, and convenience stores.
This integration not only enhances the patient experience by providing convenient services under one roof but also creates new revenue streams for healthcare providers. Imagine grabbing a coffee or picking up prescriptions right after your doctor’s appointment – all within the same building.
Inclusion of wellness centers and amenities: Another prominent trend is the integration of wellness centers and amenities within medical office buildings. These spaces go beyond traditional medical services to promote holistic well-being. Wellness centers may offer complimentary services such as physical therapy, chiropractic care, mental health counseling, and nutrition consulting.
Additionally, amenities like fitness centers, yoga studios, meditation rooms, and outdoor green spaces are becoming increasingly common. By providing these amenities, medical office buildings aim to support patients in maintaining their overarching health beyond clinical visits. Similar to the previous example, after a doctor’s visit you can step into a serene yoga studio or take a stroll in a tranquil garden – these amenities all contribute to a comprehensive approach to healthcare.
Characteristics of a Medical Office Building
When building a medical office, it’s crucial to focus on features that ensure the space is both practical for staff and welcoming for patients. A thoughtfully built medical office can greatly enhance the patient experience and streamline the delivery of healthcare services. Here are some important features:
Accessible Location: The office should be easily reachable by various modes of transportation, including public transit, and have ample parking for patients and staff. Locating the office in or near densely populated areas can increase convenience for a larger number of patients.
Natural Light: Incorporating large windows into the design can help flood the space with natural light, creating a more cheerful and open environment. Where possible, floor-to-ceiling windows can maximize natural light and provide views of the outdoors, which can have a calming effect on patients.
Community Spaces and Lounge Areas: Spacious waiting areas and lounge spaces can help reduce the feeling of crowding and create a more relaxed atmosphere. Comfortable seating, pleasant decor, and amenities like water dispensers or coffee machines can make these areas more inviting for patients and their families.
Sustainability and Green Focus
By incorporating sustainability into medical offices, we can create a healthier environment for patients and staff while also contributing to the preservation of our planet. Here are two ways to achieve a sustainable and green medical office:
Sustainable Building Materials: Use materials that are renewable, recycled, or have a low environmental impact, such as bamboo flooring and recycled glass countertops. Choose insulation materials that reduce energy consumption, helping to keep the building warm in winter and cool in summer.
Sustainable Practices: Install LED lights and incorporate natural light sources to reduce energy usage. Use low-flow faucets, toilets, and showerheads to minimize water waste. Consider a green roof or rooftop garden to improve insulation, reduce stormwater runoff, and provide a natural space for relaxation.
Implementation of Technology
Integrating technology into medical offices can create a more efficient and patient-friendly environment that supports the delivery of high-quality healthcare. Here are some key technological features to consider:
Patient-Oriented Technology: Provide self-service kiosks for patients to check in, update their information, and fill out forms, reducing wait times and improving efficiency. Use digital signage to display important information, such as wait times, health tips, and directions, making it easier for patients to navigate the office.
Electronic Health Records (EHR): Implement an EHR system that allows for seamless access to patient records, enabling healthcare providers to quickly retrieve and update patient information. Ensure that the EHR system has robust security measures in place to protect patient privacy and comply with regulations such as HIPAA.
Conclusion
Building a medical office is all about making a space that is easy to get to, comfortable, and efficient. By focusing on these key points, you can create a place that helps patients feel better and lets doctors do their best work.
With over 60 years of business experience in the Twin Cities, Diversified Construction specializes in building and remodeling commercial projects. Contact us today if you’re looking to start a new project.



