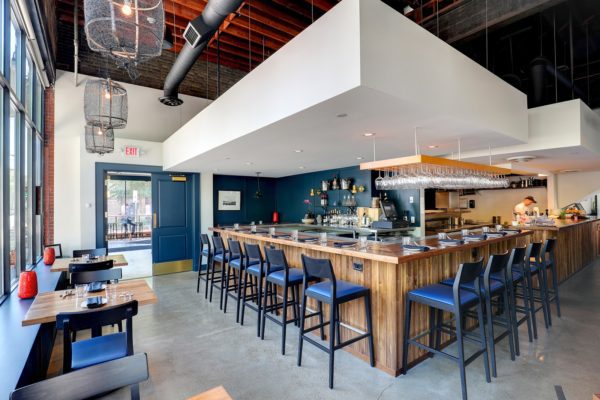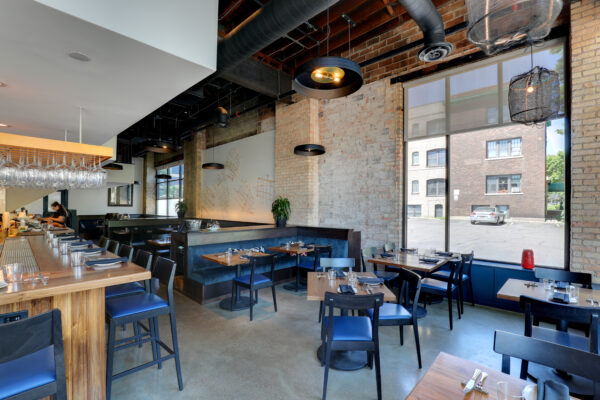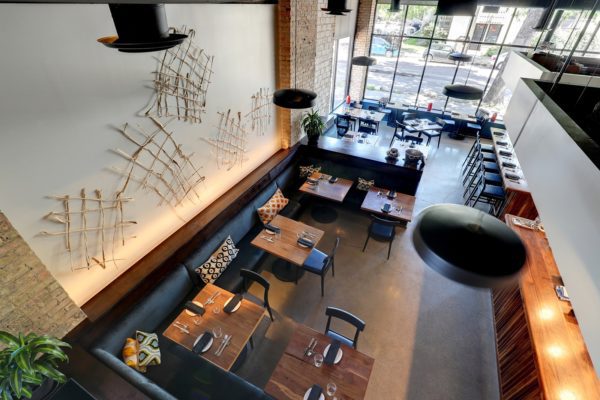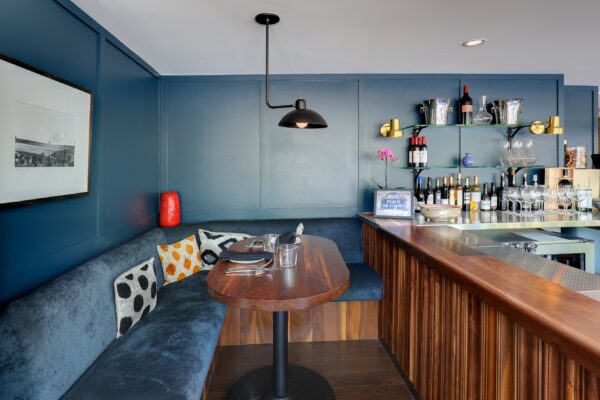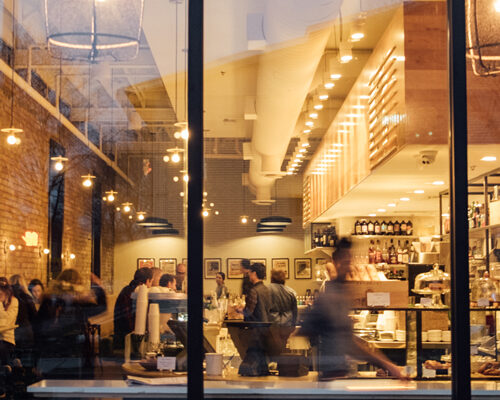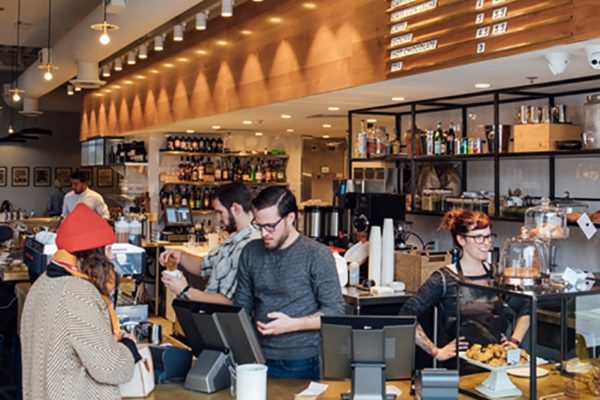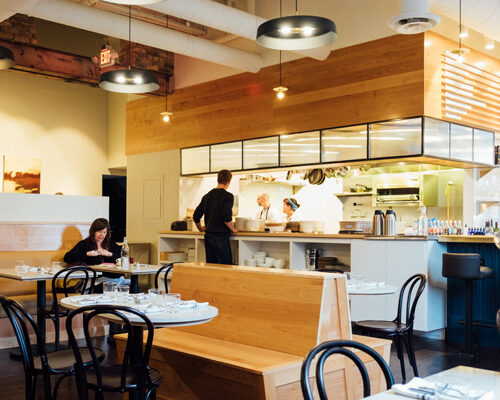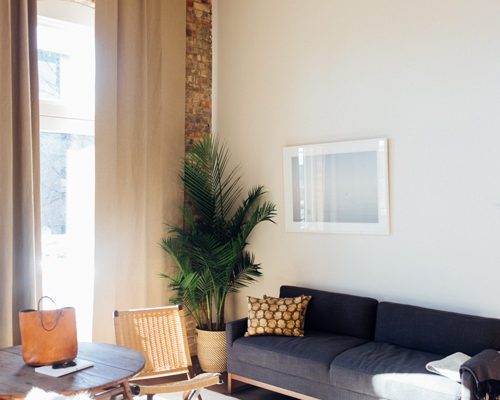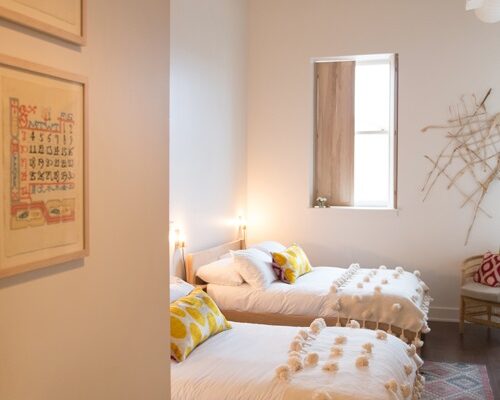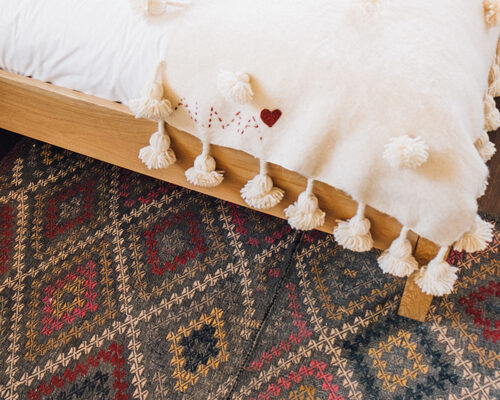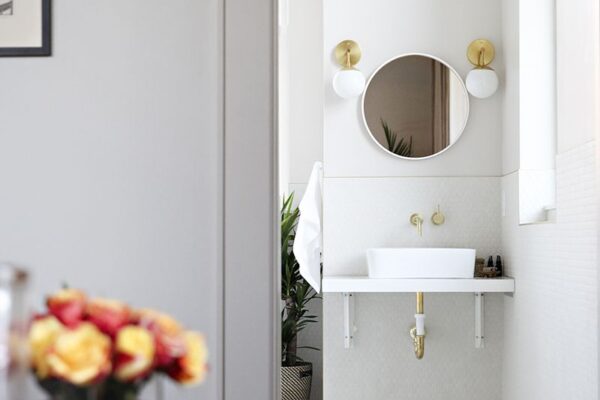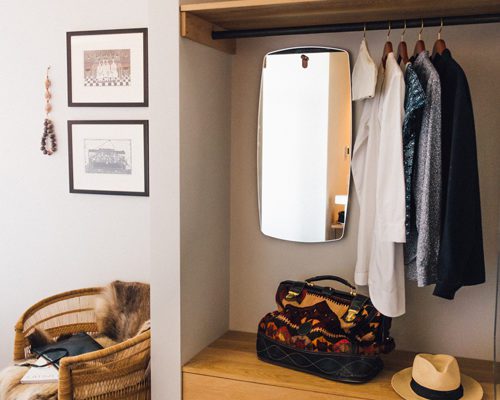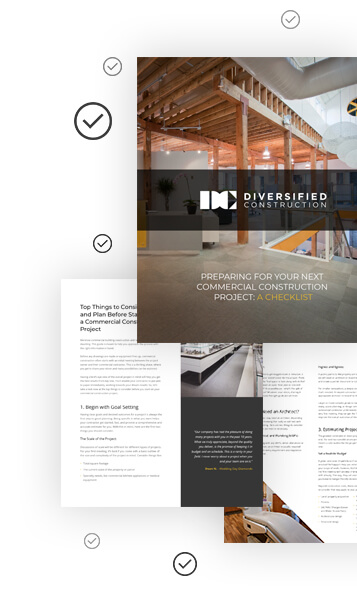Alma – Restaurant Cafe and Hotel
6 years ago, Diversified Construction had the honor of working with James Beard Award-winning Chef Alex Roberts on the Alma Project. This Thursday, we're throwing it back to tell the tale of a complex project that with creativity and teamwork, turned out beautifully.
Alma Restaurant had been successfully operating in Minneapolis under the direction of Chef Alex Roberts since 1999. When the opportunity presented itself to Alex to purchase the 100-year-old firehouse building that Alma was housed in, he jumped at the chance and got to work developing ideas for the rest of the space in the building. The space adjacent to the restaurant would be turned into a more casual café concept and the second floor of the building would be turned into a boutique hotel with 7 rooms total. The plans were set into motion and the next couple of years were dedicated to transforming the existing 3,000 square foot restaurant into a 12,690 square foot multi-concept building.
As part of the new concept, Alex was seeking to upgrade the current limited liquor license to a full license which required getting the buildings’ zoning changed. This is simple in theory, but Alex himself went door to door throughout the neighborhood to get signatures of approval to then present to the City. Ultimately, after many hours on foot and several presentations to the City, the license was approved.
Another challenge was that the 100-year-old building has historical significance and thus requires working with Historic Preservation Commission while the architectural drawings are being put together. The HPC oversees and directs any exterior changes in order to ensure the historical architectural features remain prominent. The design teams worked closely together and after several meetings and design revisions, all were in agreement on the plans.
The construction was phased throughout the three spaces, but overall Diversified was working on some part of the building for 22 weeks. A somewhat unique element to the project was the great deal of planning and foresight went into allowing for Restaurant Alma to remain open and operational throughout many weeks of construction. This required special attention paid to scheduling noisy work for very specific times, controlling and barricading off access points and using many dust barricades.
Unique design elements include beautiful walnut and alder wood, brass accents, butcher blocks tops and bluing finishes. Existing brick was left exposed in many areas of the space as well as a structural steel lintel adding to the warm but minimal aesthetic. Upstairs in the hotel, each room has a unique layout and custom, locally made furniture. The largest unit even has a spectacular walkout rooftop patio overlooking the city.
Cooperation and communication between Diversified Construction, the project architect, designer and owner as well as all the subcontractors is the single most important element of any project.

