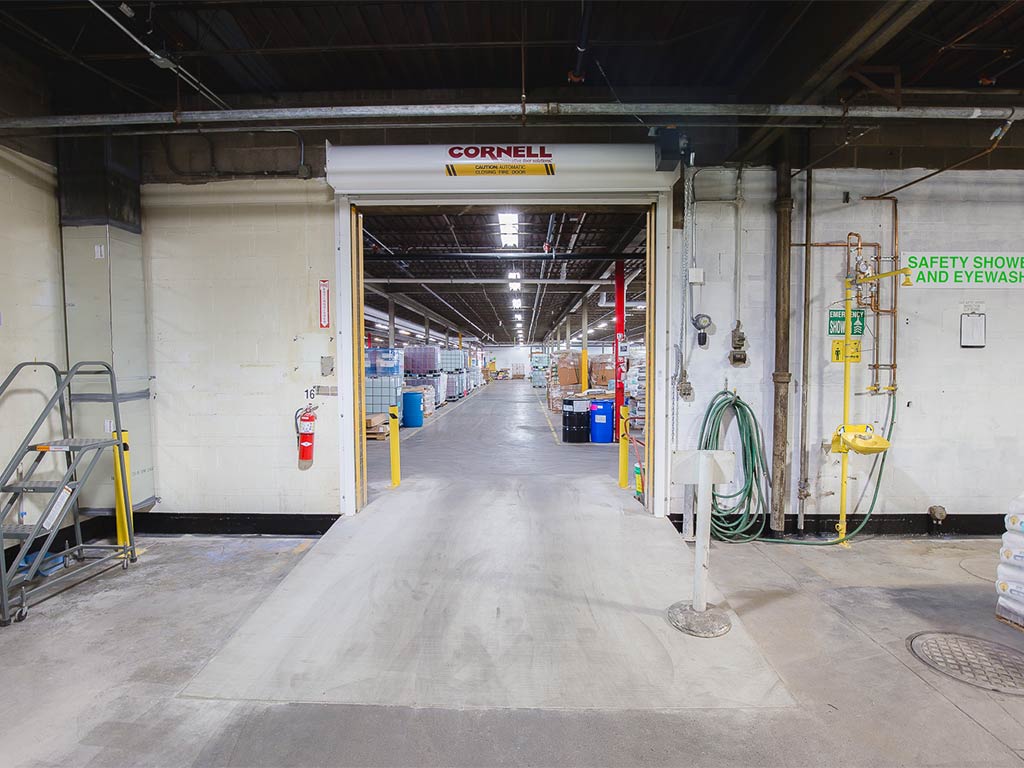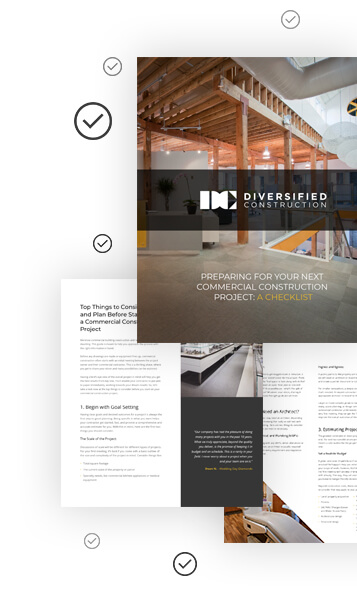Warehouse Design Factors
The layout of a warehouse is a crucial component that determines the productivity and profitability of a business. A layout can impact everything from the efficiency of order picking to the safety of workers – but how do you determine the best layout for your warehouse? There are many factors that come into play when designing a warehouse layout, and each factor can impact the overall design.
In this article, we will discuss the key factors to consider when designing a warehouse layout in order to ensure successful operations.
Cost and Budget
Designing a warehouse layout can be a costly endeavor, which is why creating a comprehensive budget is critical. You’ll want to ensure you have the necessary resources to create a layout that meets your needs while staying within your financial constraints.
Not only should you consider the upfront costs, but also the ongoing costs associated with maintaining and operating a warehouse. With that being said, a well-designed layout should create cost savings opportunities like lower energy bills and reduced labor costs.
Size and Shape of the Warehouse
The size and shape of the warehouse are essential factors in determining which layouts are possible – and which would be the most efficient for your operations.
For example, a long and narrow warehouse may require a different layout design than a square or rectangular warehouse.
Similarly, a warehouse with multiple levels may require specialized material handling systems and storage solutions.

Inventory and Equipment
The types of products (like the size and quantity) being stored in the warehouse will determine certain elements in the layout design. For example, large or irregularly shaped items may require specialized storage solutions – perishable items may require cold storage.
Additionally, the layout needs to accommodate the type of material handling equipment being used – such as forklifts, conveyors, and pallet jacks. For example, if a warehouse is storing oversized products, the layout should allow for easy movement of forklifts.
Safety Measures
In order to reduce the risk of accidents and ensure smooth day-to-day operations, it’s critical to implement proper safety and accessibility measures throughout the warehouse. Examples of safety measures include:
- Wide and clear pathways to ensure the easy movement of workers and equipment throughout the warehouse.
- Clear signage to indicate traffic flow, hazard zones, and emergency exits. Signs should be large and easily visible.
- Personal protective equipment (PPE) like hard hats, safety glasses, and steel-toed boots to protect workers from potential hazards.
Scalability
Not only should the layout serve your current needs, but it should be designed to accommodate the future growth of your business.
This includes leaving room for future expansion and being flexible enough to adapt to evolving business needs. Prepare for potential changes in inventory, product lines, and storage needs
Conclusion - Factors Affecting Warehouse Layout
A well-designed warehouse layout is essential to the success of any warehouse operation. By considering the key factors that affect warehouse layout design, businesses can create a layout that optimizes workflow, maximizes storage space, and enhances safety..
Diversified Construction specializes in warehouse layout and design, with over 60 years of business experience in the Twin Cities. Contact us today at 952-929-7233 if you’re looking to start a new project.

