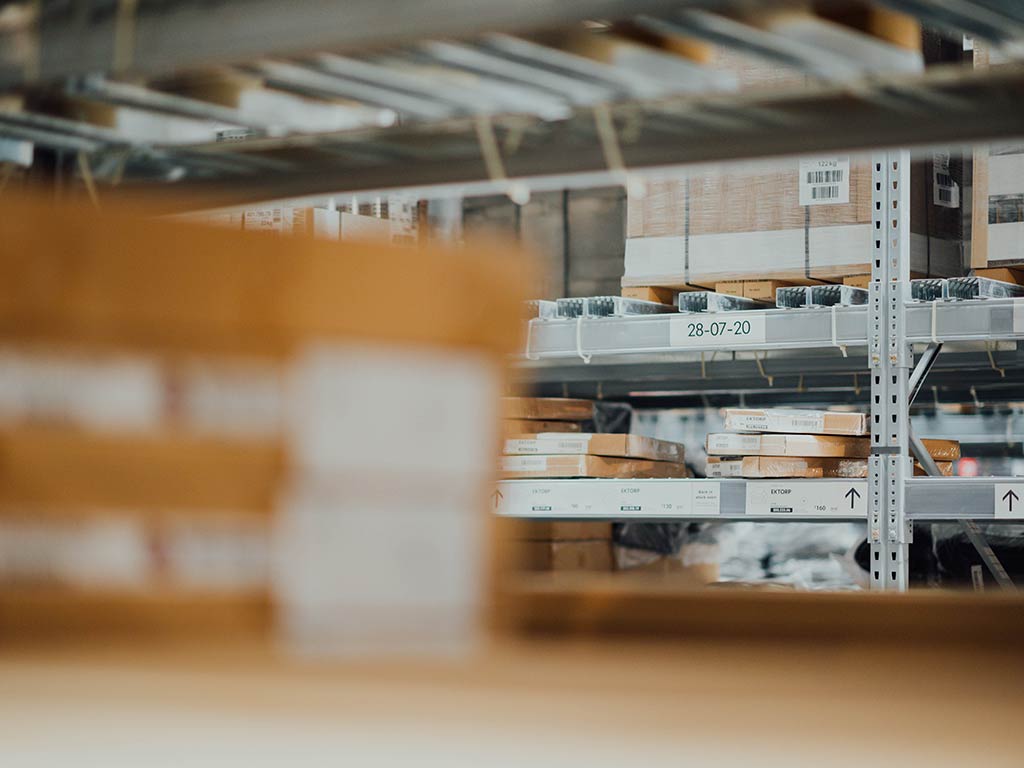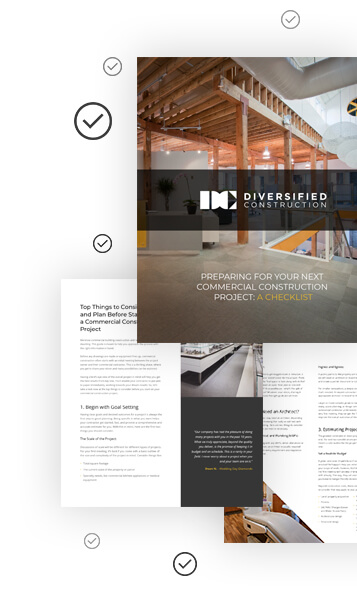Warehouse Design Steps
Designing a warehouse layout may seem like a daunting task – but with careful planning and collaborative efforts, it can be achieved. A well-designed warehouse layout should maximize storage space, reduce picking and packing times, and minimize the risk of accidents.
In this article, we will discuss the three main steps to begin a warehouse design project to help you create a functional and efficient space that meets your business needs.
1. Hire an Architect
You may not even realize you need an architect, but hiring an architect can bring a wealth of benefits to the design process – such as their industry knowledge and expertise, creative problem-solving skills, and ability to bring your vision to life.
The results gained from working with an architect lead to a maximized warehouse space that is both code compliant and space planned for your specific needs – so you can feel confident that your warehouse design will meet the demands of your business operations now and in the future.
2. Select Equipment
Investing in equipment that suits your needs will lead to a more streamlined and effective operation. Here are some factors to consider when selecting warehouse equipment:
Product Size and Weight: Consider the size and weight of your products and select equipment that can accommodate your specific storage needs. This includes selecting the right types of racking, shelving, and other storage solutions to suit your specific needs.
Material Handling Needs: Determine your material handling needs and select equipment that can handle the weight, size, and shape of your products. This includes selecting the right types of forklifts, pallet jacks, conveyors, and other handling equipment to move your products throughout the warehouse.
Longevity: Choose equipment that is durable and easy to maintain to minimize downtime and repair costs. Consider equipment with warranties or service contracts to ensure prompt and reliable maintenance and repair services.
Compliance: Ensure that all equipment meets safety standards and that employees are properly trained to operate the equipment safely. Consider equipment with built-in safety features such as emergency stop buttons, safety guards, and warning signals.

3. Optimize Space
Optimizing your warehouse layout design will allow you to create a more streamlined and effective operation, which will maximize productivity and reduce costs. Here are a few tips on how to optimize your warehouse layout design:
Workflow: Analyze your workflow to determine the most efficient way to move goods through your warehouse. This includes understanding the traffic flow of employees, products, and equipment.
Storage: Utilize storage solutions to maximize space, which includes selecting the right types of racking, shelving, and other storage solutions to suit your specific needs.
Technology: Utilize warehouse management systems (WMS) and other technologies (like barcoding) to improve accuracy.
Flexible: Create a layout that can be modified or adapted to accommodate changes for your businesses’ needs. For example, using flexible storage solutions that can be easily moved.
Conclusion - Steps to Begin Warehouse Layout Design
A well-designed warehouse layout can greatly benefit your business by improving efficiency, reducing costs, and increasing safety. By collaborating with a team of professionals, you will be able to enhance your operations and position your business for long-term success.
Diversified Construction specializes in warehouse layout and design, with over 60 years of business experience in the Twin Cities. Contact us today at 952-929-7233 if you’re looking to start a new project.

