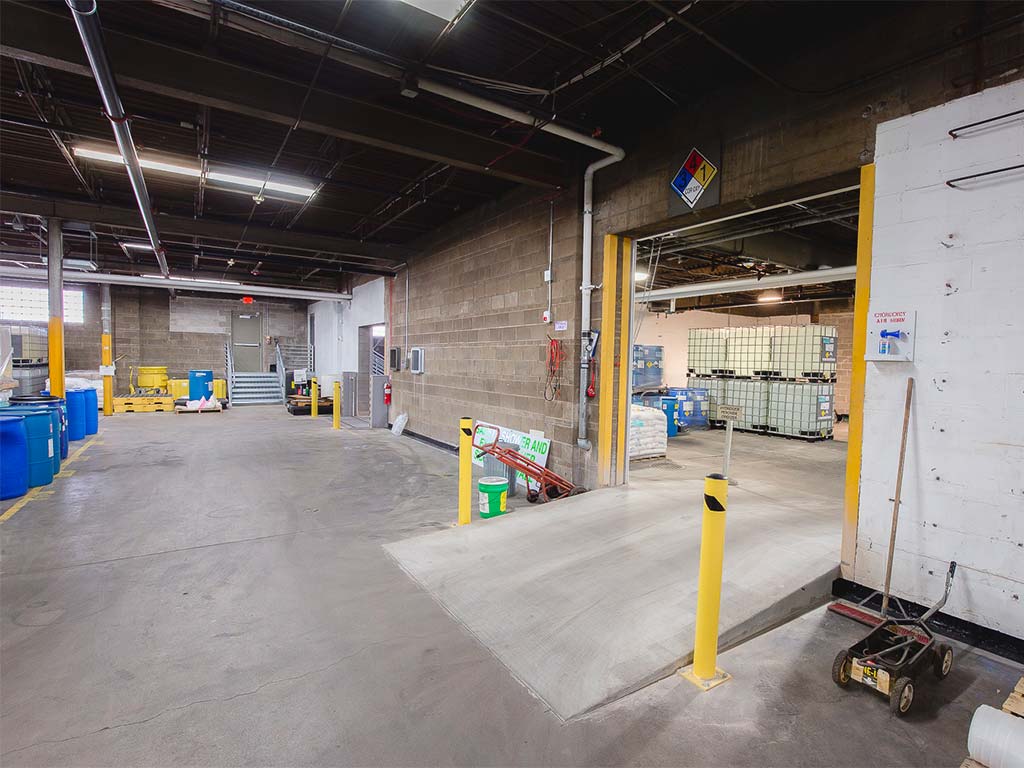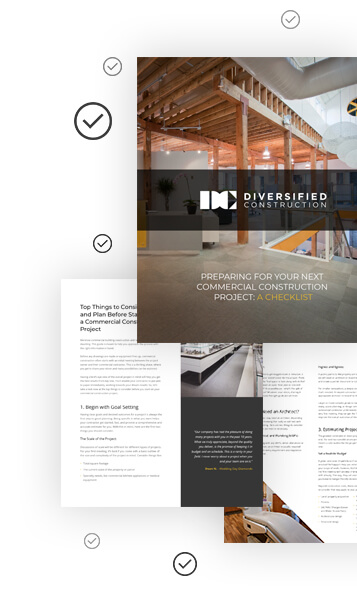Warehouse Layout Types
The layout of a warehouse is an essential component to ensure the success of a business. A well-designed warehouse layout should improve workflow, optimize storage space, enhance safety, and reduce operating costs.
The warehouse design should be unique to the needs of your business – what works for one business, may not work for yours. Before deciding on a layout, you’ll want to consider elements such as space, inventory, and equipment. The layout should allow for clear visibility, easy access, and smooth transfers.
In this article, we will discuss the top three warehouse layouts widely used in the industry today. Keep reading to learn which layout is the best fit for your business.

Three Warehouse Layout Types
U-Shaped Design
The U-shaped layout is a popular design option because it can be implemented into any space, no matter the size or shape of the warehouse. This design allows for easy access to all areas of the warehouse, making it quick to locate and retrieve materials.
The incoming and outgoing shipments are positioned on parallel sides of each other (at the ends of the U) – and the storage area is positioned in the center (at the bottom of the U).
I-Shaped Design
The I-shaped layout is favored by warehouses with a high volume of shipments because of the simplistic design. Because the products will need to travel the full length of the warehouse to be shipped out, this layout creates a clear and linear workflow (similar to an assembly line).
The storage area is placed in the center of the warehouse, which essentially divides the warehouse in half. The incoming and outgoing shipment areas are located on opposite ends of the warehouse.
L-Shaped Design
The L-shaped layout is best suited for warehouses with limited space. This design optimizes storage space, while also allowing for a smooth traffic flow by reducing the need for back and forth movement.
The L-shaped layout creates a 90 degree angle – the incoming shipments will be positioned on one side, with the outgoing shipments on the adjacent side. The rest of the space in-between is used for storage.
Conclusion - What are the Three Different Types of Warehouse Layouts?
Improve your warehouse operations with a layout that optimizes your space and prioritizes the needs of your facility. Utilizing your warehouse with a well designed layout will boost productivity and profits.
Diversified Construction specializes in warehouse remodeling and new construction, with over 60 years of business experience in the Twin Cities. Contact us today at 952-929-7233 if you’re looking to start a new project.

